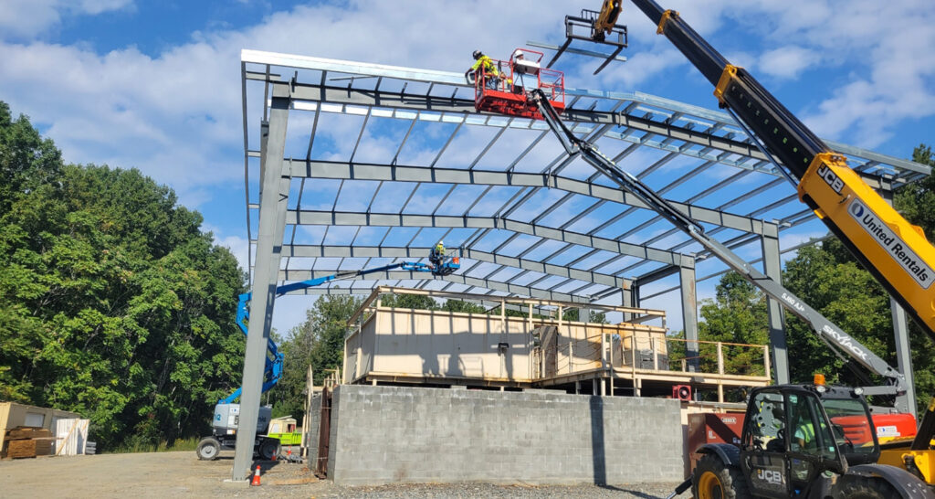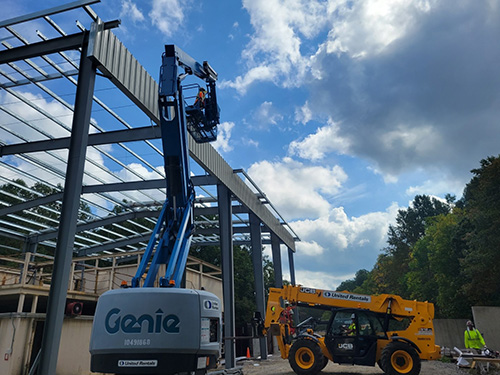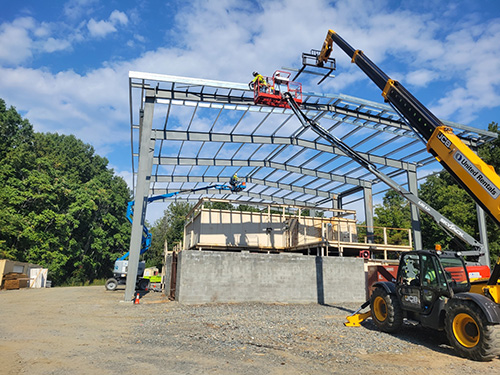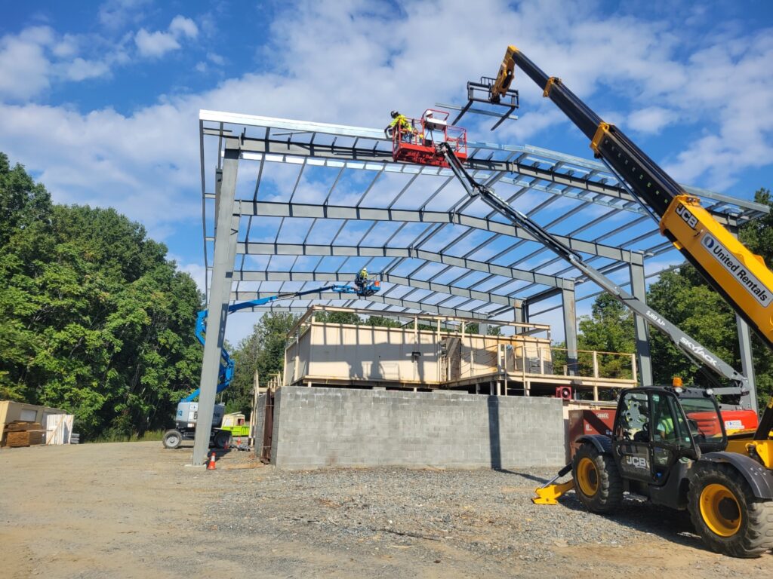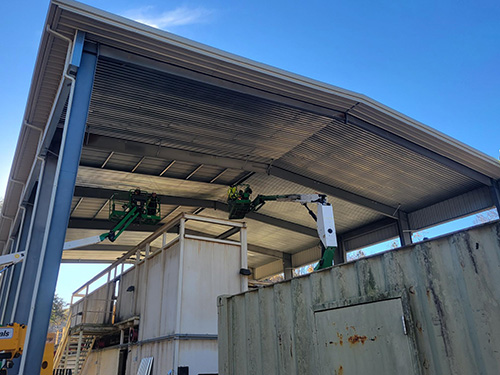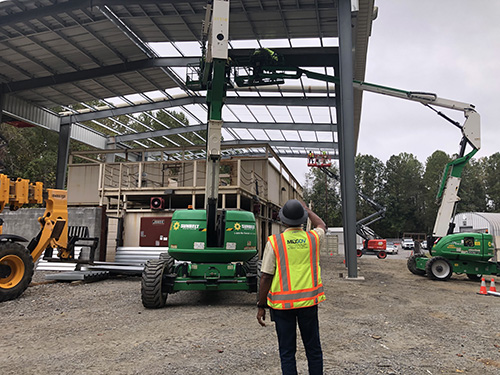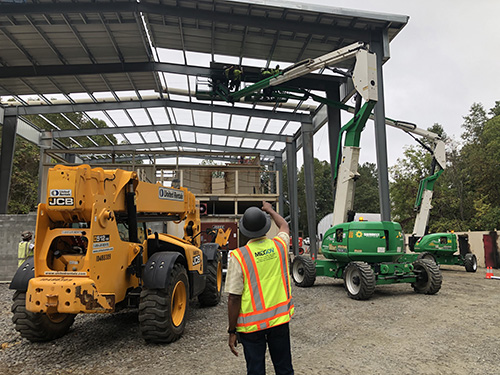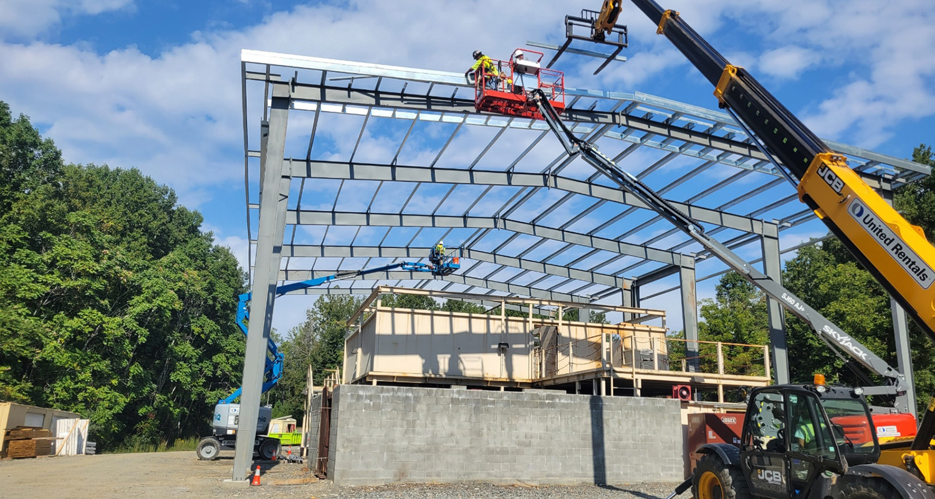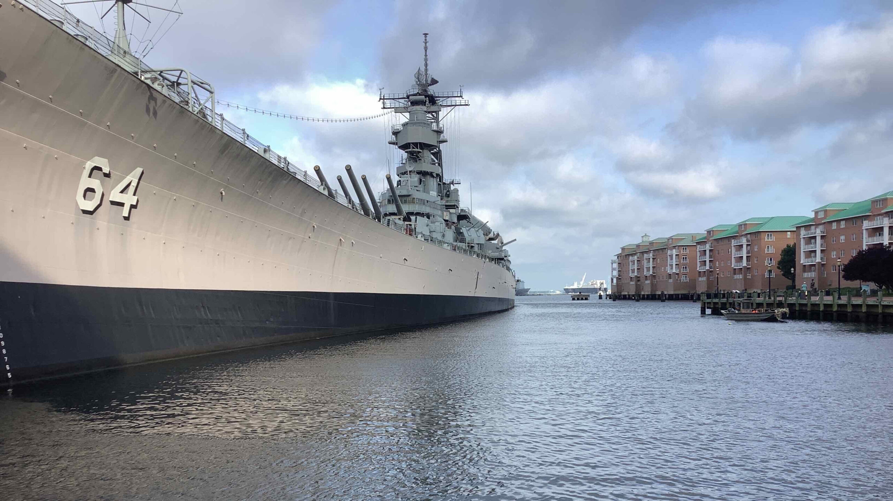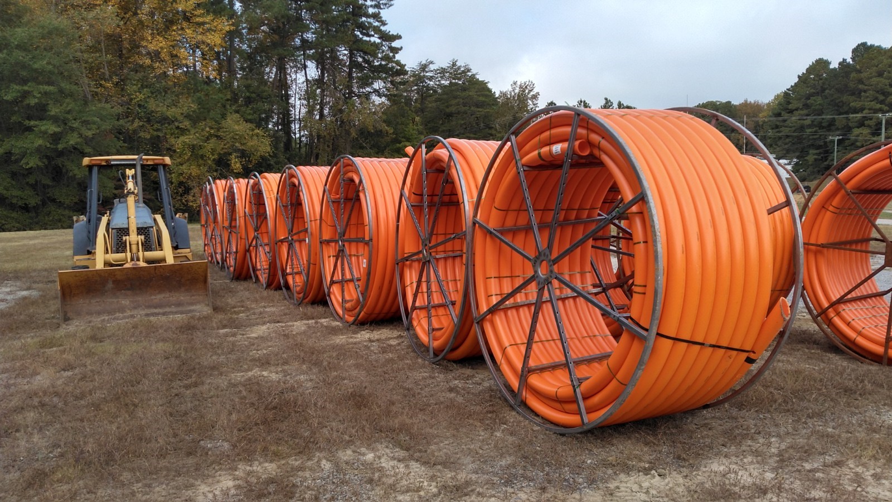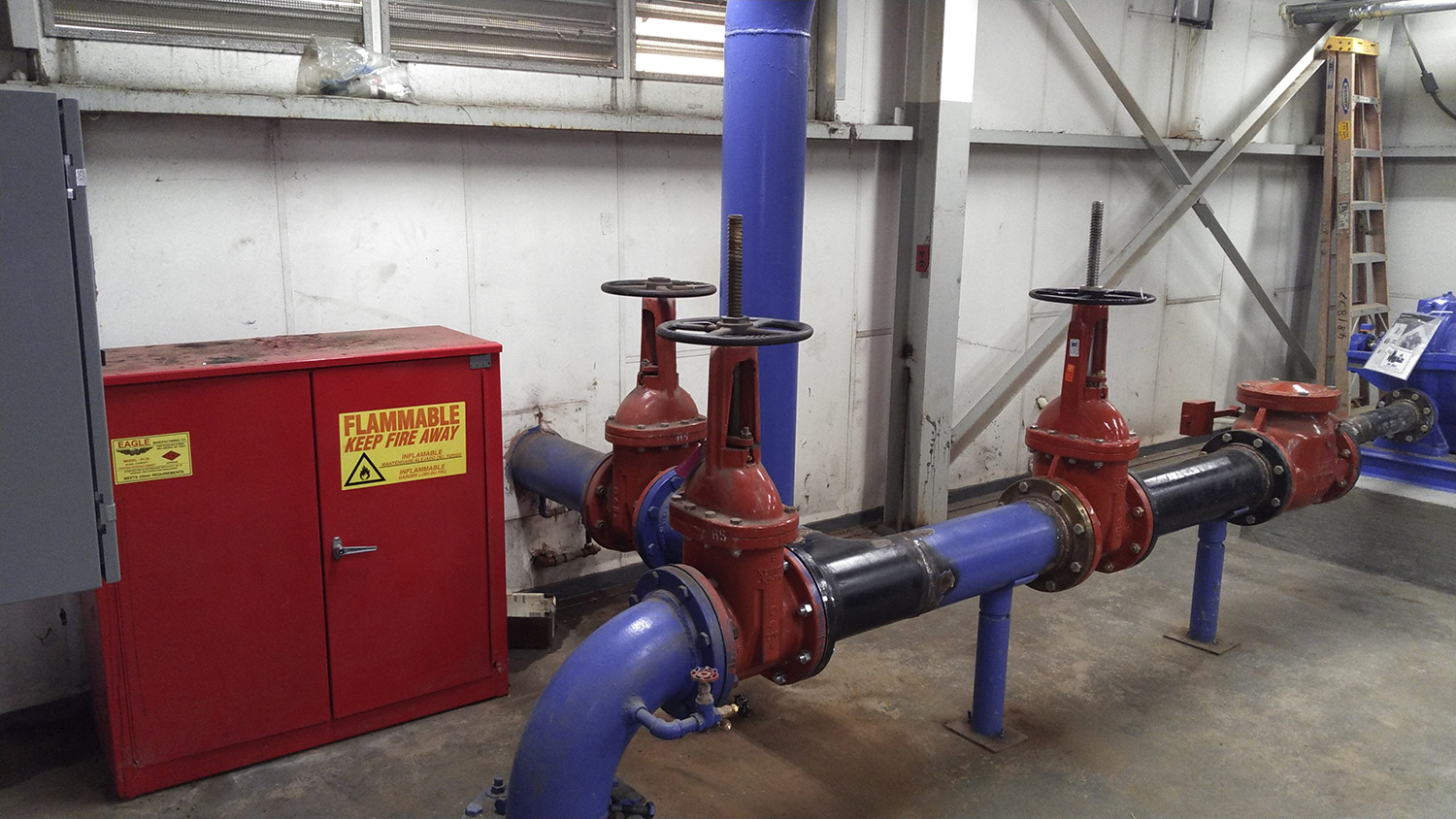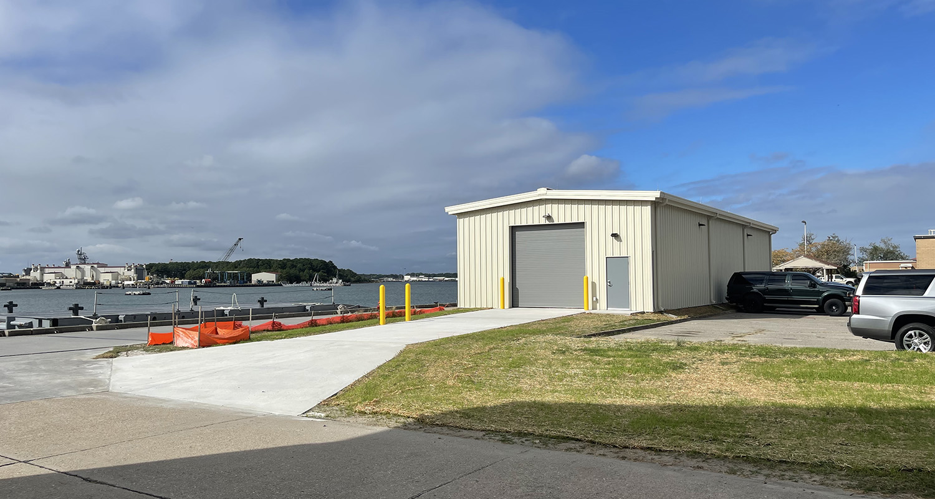Roof Canopy Range 39
Mig Project#: 20-0105
Location: Fort A.P. Hill, VA
Owner: USACE, Norfolk District Office
Size: 7,100 SF
Project Description
This Design-Build project was to provide and construct a pre-engineered roof structure with under canopy lighting for an existing breacher training facility at Fort A.P. Hill. The design and construction of the free-standing pre-engineered metal building system required the roof to completely span the full length and width of the existing two-story breach facility. The roof structure was centered on the breach facility and was designed with rigid moment frames and/or portal frames to eliminate vertical cross bracing. Additional structural considerations which required significant engineering from a blast specialist were required to meet UFC 1-200-01, and the requirements in UFC 3-340-02 – Structures to Resist the Effects of Accidental Detonations.
Structural work included a concrete foundation designed for uplift of 120MPH winds and loading. PEMB calculations derived from UFC 3-340-02 required the installation of a protective under frame cover which consisted of 20G B-Deck attached to the underside of the facility. This custom protective system was engineered with a five-count pattern spaced every twelve inches which added to the complexity of installation over the existing facility. Additionally, a roof hatch with access to the roof was installed with an engineered fall protection system topside on the 24-gauge standing seam roof.
Electrical work comprised of explosion proof 1’ x 4’ LED lighting and surface mounted fixtures from new roofing structure in accordance with UFC 3-530-01 and DA PAM 385-64 were installed, which required the lighting to be able to withstand the concussion from breaching training techniques that occur in the facility. Finally, a lighting protection system was installed with an engineered ground loop and ground rods for overall facility protection.
