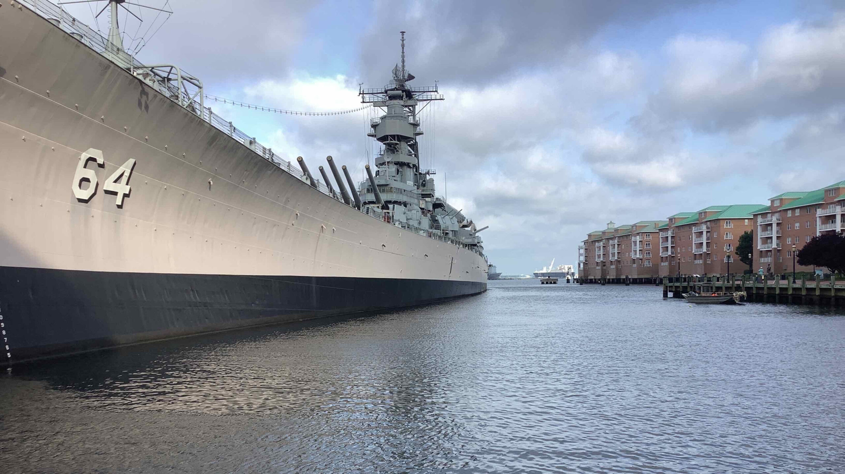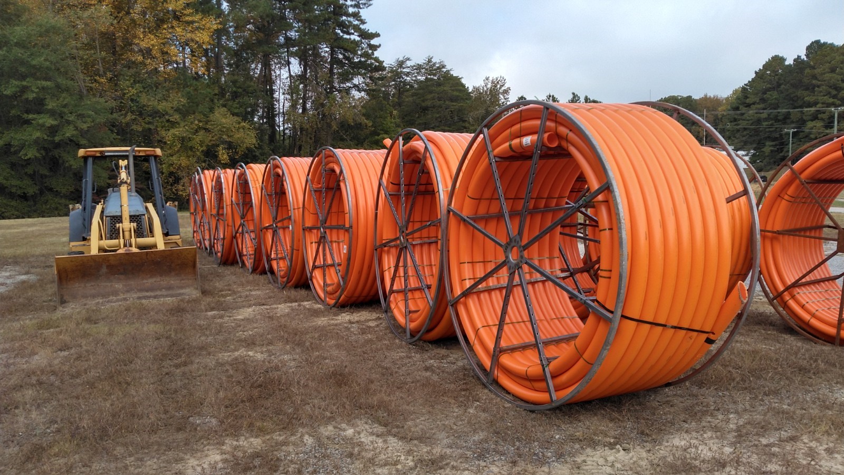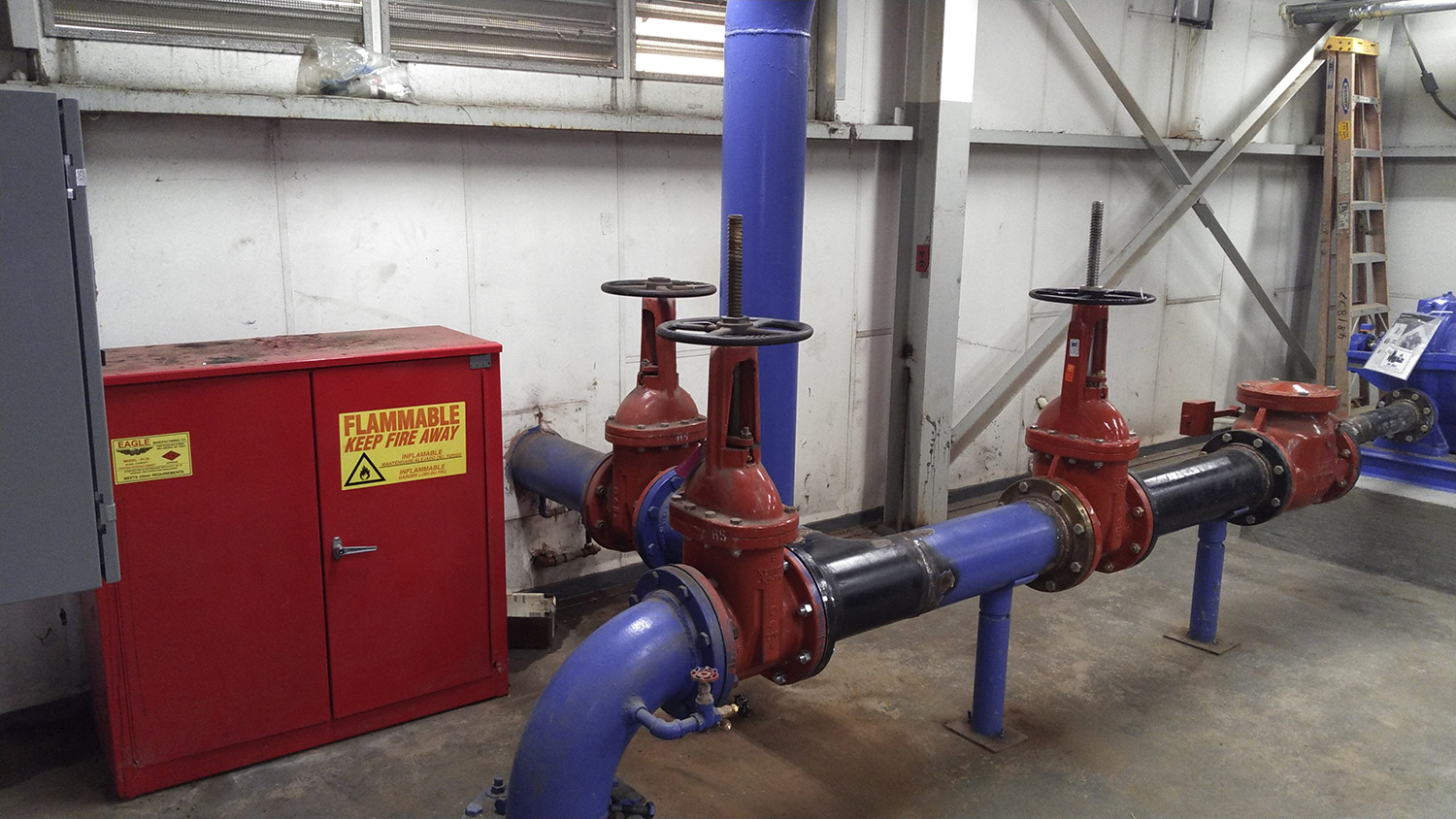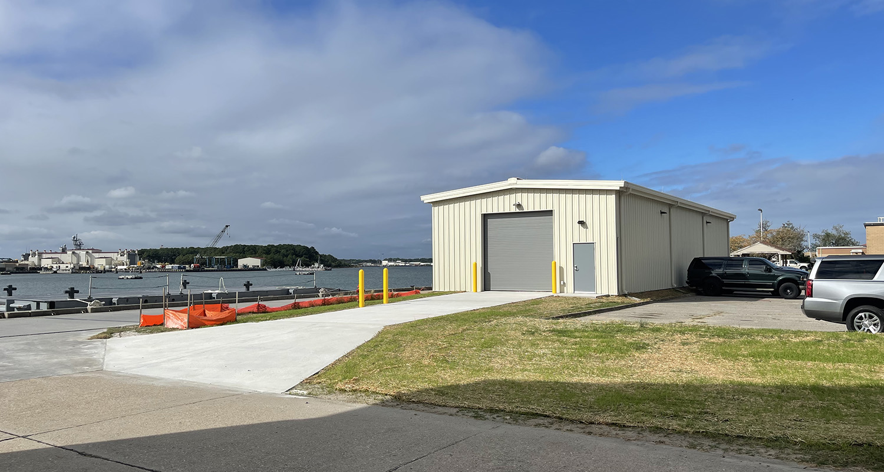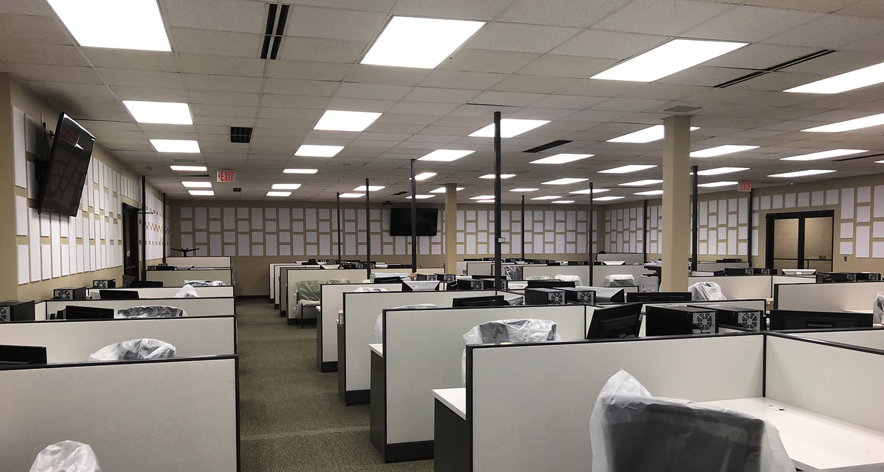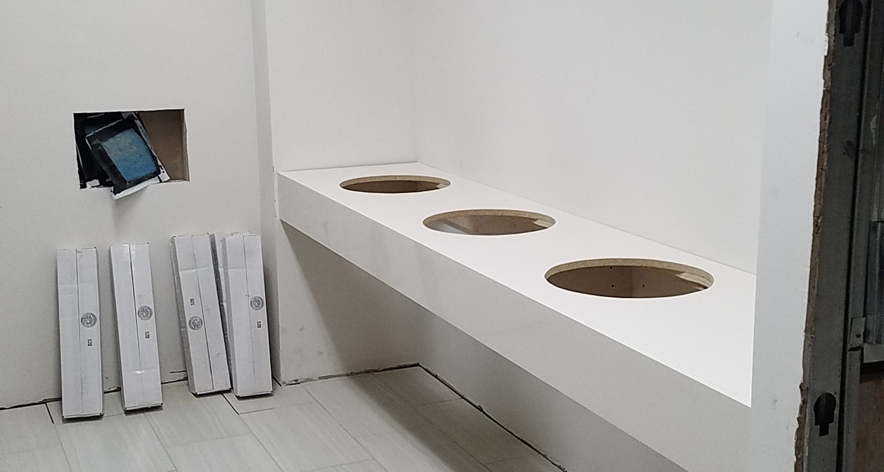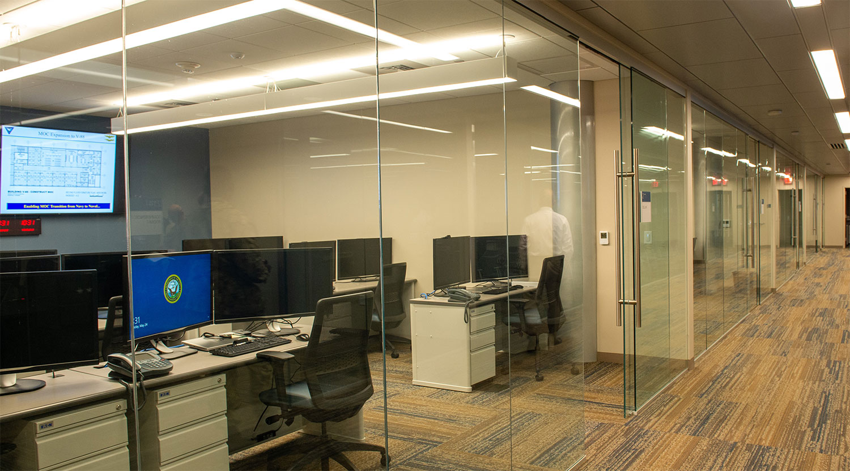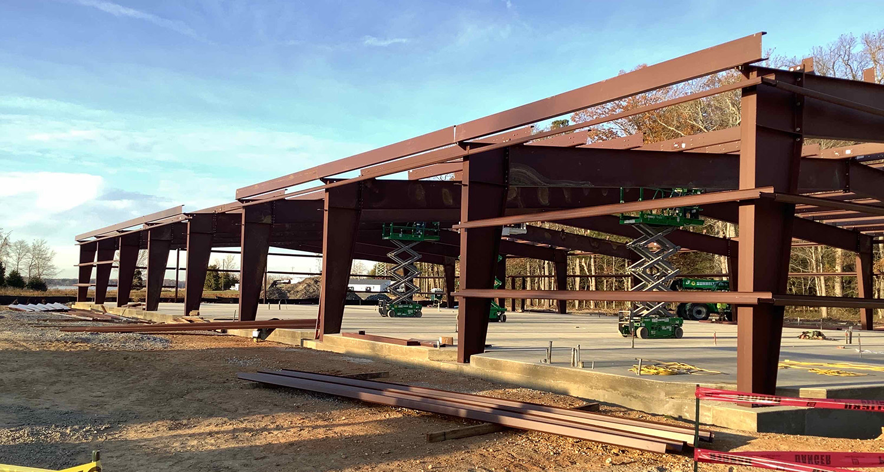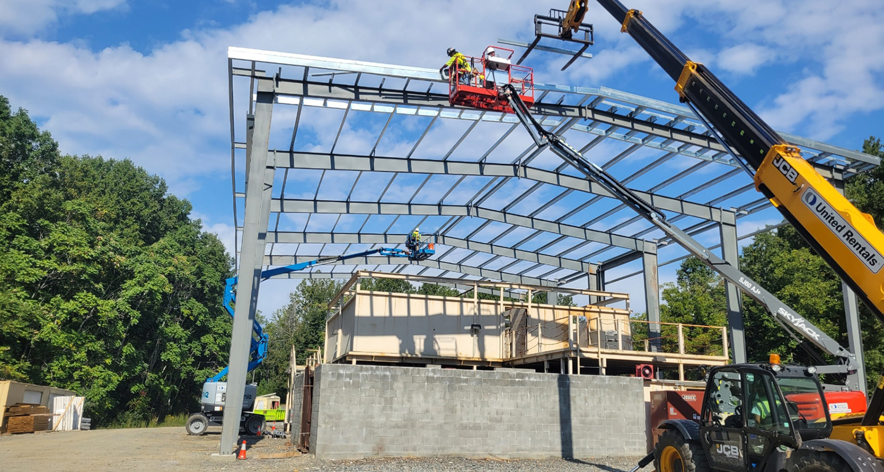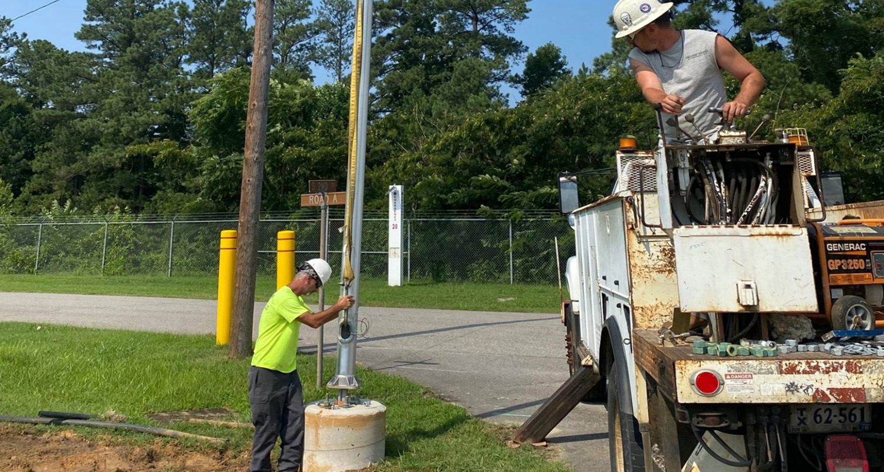USS Wisconsin Berthing Area Dredging
Mig Project#: 229949Location: Norfolk, VAOwner: City of Norfolk Project Description This project consisted of providing manned suction dredging under the berth of the historic USS Wisconsin Battleship which weighs in at 57,500 long tons (58,400 t) full load with a total length 887 ft 3 in (270.43 m) and a beam 108 ft 2 in (32.97 m). The MIG Team over ninety days with 8” inch suction
IDS GAPS Fiber Installation
Mig Project#: 18-0100-017Location: Naval Weapons Station, Yorktown, VAOwner: NAVFAC MID ATLANTIC PWD Yorktown FEAD Project Description Phase 1: Supply 5000LF of 288 Single Mode Fiber Optic Cable in new 4” HHD conduits to a new fiber optic distribution pedestal at Yorktown Naval Weapons Station. Phase 2: Installation of approximately 8,900 LF of new 4” conduit with the required pull tape to extend from the end of Phase 1 to a
CEP-158 Pump Station Modifications
Mig Project#: 19-0100-010Location: Naval Station Norfolk, Norfolk, VAOwner: NAVFAC MID ATLANTIC PWD NORFOLK FEAD Project Description The project consisted of demolition and new work for extensive hydraulic upgrades and piping modifications to Building CEP-158. This facility currently serves as a portable water high pressure-boosting loop in the CD and CEP area of Naval Station Norfolk and was originally constructed in 1975. This facility under our contract required
Rigid-Hulled Inflatable Boat Lab
Mig Project#: 18-0200-012Location: JEB Little Creek–FS, Virginia Beach, VAOwner: NAVFAC MID ATLANTIC PWD Little Creek FEAD Project Description This Design-Build project was to provide a new 4,600SF pre-engineered metal building to serve inflatable boat mission training at Little Creek Naval Amphibious Base in Norfolk, Virginia. This ground-up, new construction project consisted of new water, sewer, and stormwater utility service to a structural concrete foundation and slab to
B3510 PSD Interior Renovation
Mig Project#: 18-0200-004Location: JEB Little Creek–FS, Virginia Beach, VAOwner: NAVFAC MID ATLANTIC PWD Little Creek FEAD Project Description This Early Immersion project was a call center and pilot project for the customer, which had Admiral oversite from NAVFAC Washington Headquarters. Our Design-Build team provided 65% Design Development and 100% Final Construction documents in 60 days due to the fast-track nature of this project. The project scope was
JTF Restroom Renovations
Mig Project#: 18-0106Location: Suffolk, VAOwner: Cushman & Wakefield Project Description Project Description This project was a renovation and modernization of twenty-six bathrooms across three different buildings in an occupied security facility. The facility was owned and leased by Cushman & Wakefield but was occupied by the Joint Task Force for the Department of Defense. Due to the highly secure nature of the facility, the project required critical attention
V-88 CNAL Maintenance Operations Center (MOC) Renovation
Mig Project#: 217701Location: Naval Station Norfolk, Norfolk, VAOwner: NAVFAC MID ATLANTIC PWD NORFOLK FEAD Project Description MIG GOV was selected and awarded a contract from Naval Station Norfolk to provide “Early Contractor Engagement” for the successful completion of this high visibility and profile project for NAVFAC. This Early Contractor involvement allowed MIG GOV to be engaged during the beginning of the design process to provide input and
Combat Integration and Identification Systems (CI&IDS) Lab Revitalization Program (LRP)
Mig Project#: 219903Location: Patuxent River, MDOwner: NAWCAD Procurement GroupSize: 15,000 SF Project Description This new construction project included the development of the site and the construction of a Lab Replacement Program (LRP) Facility at Patuxent Naval Air Station – Webster Field. This was a Design-Bid-Build new construction project for a single-story office 15,000SF Pre-engineered metal building (PEMB) on an undeveloped site. Work included site clearing with a
Roof Canopy Range 39
Mig Project#: 20-0105Location: Fort A.P. Hill, VAOwner: USACE, Norfolk District OfficeSize: 7,100 SF Project Description This Design-Build project was to provide and construct a pre-engineered roof structure with under canopy lighting for an existing breacher training facility at Fort A.P. Hill. The design and construction of the free-standing pre-engineered metal building system required the roof to completely span the full length and width of the existing two-story
Decommission Electric Lines
Mig Project#: 20-0104Location: DSCR, Richmond, VAOwner: USACE, Norfolk District Office Project Description Approximately 3.2 miles of existing primary electrical feeders were identified to be underutilized or will become underutilized as base renovations move forward. This project focused on removing the underutilized primary feeders, as well as the associated poles and transformers, which were no longer needed, along with moving primary overhead electrical feeders to underground conduits. A phasing


